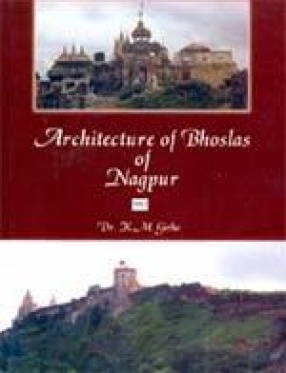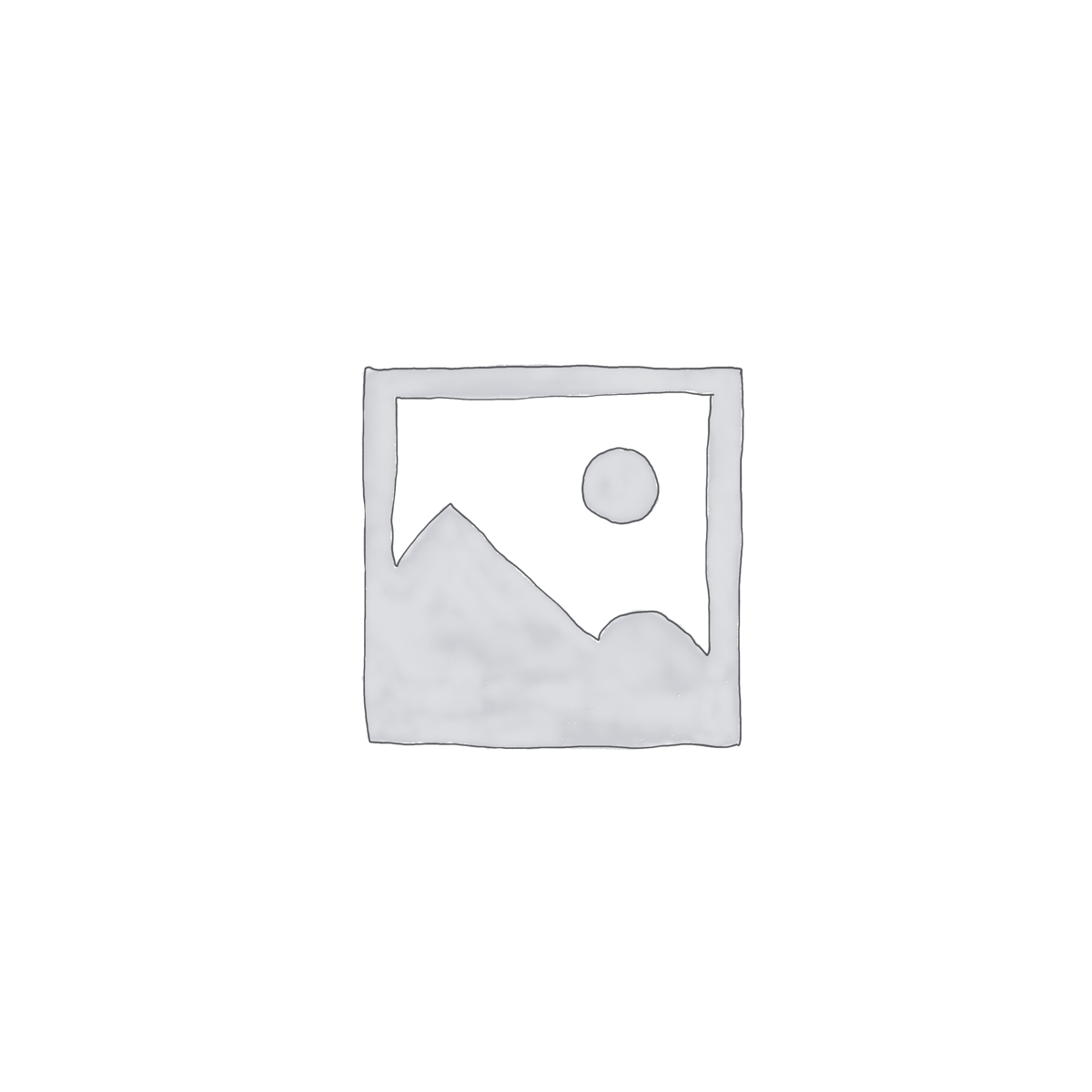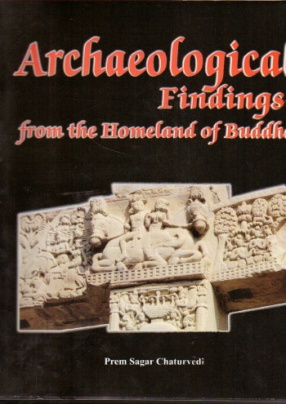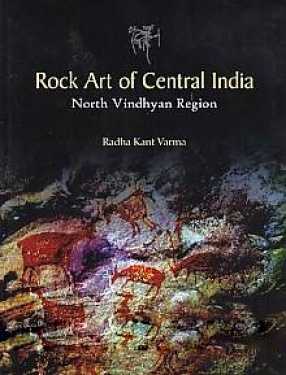The book gives a vivid picture of the style of architecture of the Bhoslas of Nagpur resembling, to that of the palace and Wadas of rulers and chiefs of Satara in Maharashtra. But so far as the characteristic feature layouts, and motif are concerned the Satara styles it self can be termed as a off-shoot of the later-Mughals in the Deccan. When, Raja Raghuji-I (1730-1755 A.D.) of Nagpur, he found the political situation quite congenial he paid due attention to the development of the capital city of Nagpur. They were lovers of art and Architecture, which is reflected in their buildings, gardens and palaces. I was enamoured with marvel at the Architecture of Bhoslas and I was influenced by its intensity. Moreover no research was taken up so far on the Architecture of Bhoslas. This inspired me to work on this subject. The interior of the palace and Wadas display their affinity towards religious practice and rituals. The Bhosla religious practice and rituals. The Bhosla Rajas were no doubt staunch Hindus, but they were tolerant towards Islam and Muslim, saints and savant. The emphasis is laid here that a beautiful design of art and architecture with layout of the city done during the Bhosla was specially planned during the regime of Reghuji – II. The Architecetural supremacy of Raghuji –II was suprede. Around 443 Temples were constructed by the Bhosla rulers. During his rule out of it, the largest 98 Temples were built. Some of these Temples are icely elevation sections etc. in this book. It was Raghuji – II who was the first Planner to develop the massive Town into architectural design during his regime. Before him it contained only 12 hamlets of small sizes called as ‘Rajapur Barsa’. The political history and data on socio economic conditions of the Bhosla state for Nagpur is elaborated, besides examining the prevailing trends in the art and architecture of this dominion. The survey maps of the sites, mouments, plans and drawings are the unique feature of this book. All these first hand material have been included in this work to acquaint scholars and researchers with the grandeur of the Bhosla monuments.
Architecture of Bhoslas of Nagpur (In 2 Volumes)
by K.M. Girhe
$67.50
$75.00
In stock
Free & Quick Delivery Worldwide
All orders amounting to US$ 50 or more qualify for Free Delivery Worldwide. For orders less than US$ 50, we offer Standard Delivery at $14 per book.
ABOUT THE AUTHOR K.M. Girhe
Dr. K.M. Girhe born in 1955 in a farmer’s family. After his secondary school examination he joined diploma course of Draughtsman, Civil Engineering and passed in the First Rank in 1974. Then he joined Nimgade and Associates, Architect and Valuer Government of India, where he was assigned the work for the field of architectural designing. This was a wide opening for the scholar where he prepared the drawings of heritage monuments and residential bunglows of Nagpur city. In the year 1982 he did his graduation and completed Post graduate degree in 1992 from Nagpur University in Ancient Indian History and Archaeology (specialization in Art & Architecture). In the year 1998 he was awarded Ph.D. from Nagpur University on the topic “Architectural Designing and Planing under the Bhoslas of Nagpurâ€. He joined Archaeological Survey of India in 1977, where his scholarship was used for exploring and excavation number of Archaeological sites throughout the length and breadth of the country, particularly in remote and inaccessible areas of North East India, Jammu Kashmir, Leh (Laddakh), and Sikkim, Arunachal Pradesh and Garo hills in Meghalaya etc. In central India he documented rock-painting work in Bhimbetika, Raisen etc. He explored Archaeological sites Raisen etc. He explored Archaeological sites and did scientific field excavation for four times in Andaman & Nicobar Islands. In addition he has documented the biggest pre-historic Natural cave of Kachargad (Distt. Bhandara) Maharashtra, which show the important natural Architectural features of the cave. He has to his credit many published research articles in various leading books and Journals of the country. He has the credit to guide students and young researchers of Architecture in preparation of drawings, survey maps in a scientific manner. He has delivered his long experience lecture in various Institutions as such in Archaeological Survey of India, Department of Ancient Indian History & Archaeology, Travel & Tourism, Nagpur University etc.
reviews
0 in total
Review by Anonymous
Be the first to review “Architecture of Bhoslas of Nagpur (In 2 Volumes)” Cancel reply
You must be logged in to post a review.
Bibliographic information
Title
Architecture of Bhoslas of Nagpur (In 2 Volumes)
Author
Edition
1st ed.
Publisher
ISBN
8180900185
Length
xxvi+152+44p., 64p., Figures; Col. & B/w Plates; Maps; Notes; References; Glossary; Bibliography; Index; 26cm.
Subjects
similar bookssee more
Rock Art of Central India: North Vindhyan Region; With Special Reference to Mirzapur and the Adjoining Regions in Uttar Pradesh and Baghelkhand in Madhya Pradesh
The present book is based on ...
$105.30
$117.00





There are no reviews yet.