Over the rolling centuries, Buddhism and Hinduism, two of the world’s oldest sustained faiths, came to evolve a complex, yet precisely defining, iconic language: not just for figural representations, but for the architectural plans of their temples and monuments as well – a language that allows interpretations of geometric proportions. Here is the first ever effort to brilliantly unravel the iconic idiom involved in the architectural plans of Buddhist and Hindu temples and monuments of India and the "Indianized" States of Southeast Asia.
With his indepth surveys of diverse ‘Buddhic’ and ‘Hindic’ temples in India, Sri Lanka, Java (Indonesia), Kambuja, Myanmar, Thailand, Vietnam, and even Malayasia, the author shows how the basic element in their architecture: the PLAN – conceived within a cosmological framework – was fraught with iconographic import and input, necessitating the guidance of authoritative compendia, like the Manasara and the Mayamata, the arcane knowledge of the sthapati (priest-architect), and many other complex procedures which all were steeped in symbolism. In analyzing the architectural plans of these temples, Professor Bunce also highlights the various related iconographic considerations, like orientation, basic geometric forms, construction methods, rules and ratios, the non-congregational necessity, the high place as a consideration as well as the cave – besides a number of viable "influences" which exert various amounts of control, e.g., textual, philosophic/theologic, numerological, astrological/astronomical, ‘regionality’ and, most importantly, the mandala.
Generously supported by visual material comprising as many as 400 figures and line-drawings, Professor Bunce’s book is veritably a monumental, off-beat exercise of enormous interest to iconographers as well as the historians/specialists of South and Southeast Asian temple architecture.

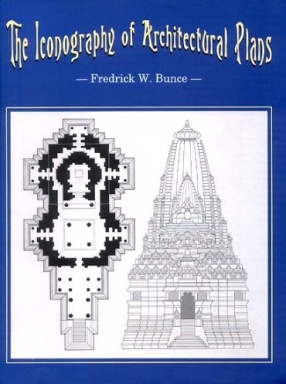
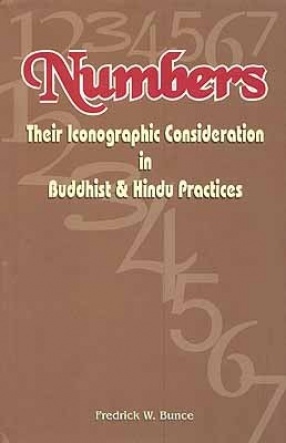
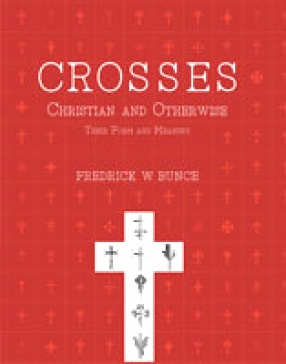
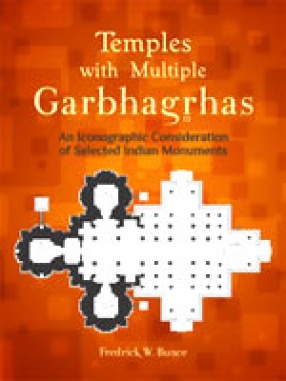


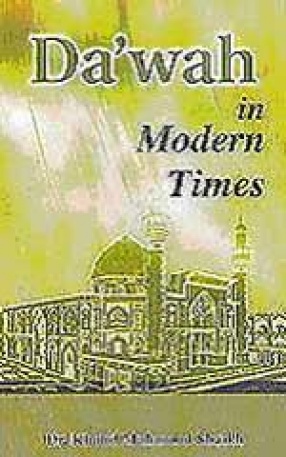
There are no reviews yet.