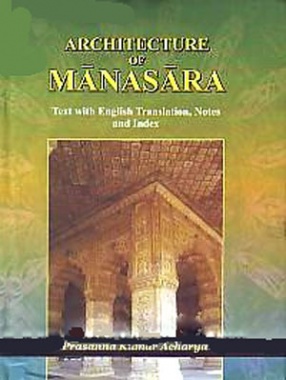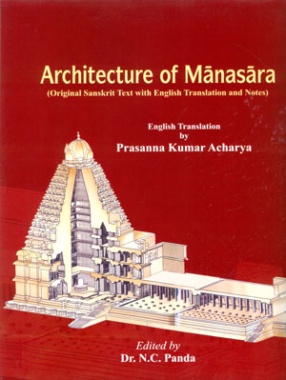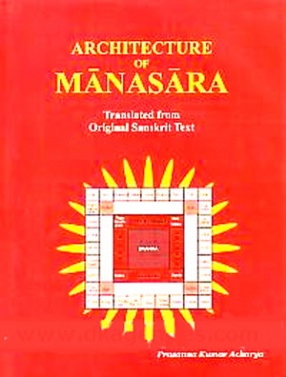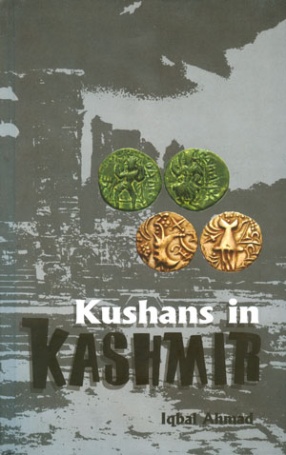This is the fifth volume in the Architecture of Manasara series by Prasanna Kumar Acharya. It contains well over hundred plates exclusively devoted to the illustration of the text in the other volumes. Every aspect of architecture, from the insignificant one of fixing a peg to the elaborate construction of a multi-storeyed structure, is taken care of. The noteworthy feature is the minute attention and great care lavished in the preparation of drawings to clarify: the choice of sites for locating villages, towns and forts; the abodes for all, be they human, semi-divine or divine, Hindu, Buddhist or Jain; the structural parts like the foundations, basement, columns and entablature; the components like niches, windows and doors; the parts such as the functional living room, the utilitarian gate-house and the ornamental pavilion; the furniture like the couch, bed-stead and throne; the vehicles for usual transport, rigorous battle and ceremonial display. The view–plan, section and elevation–are drawn to scale. Brief descriptions are added wherever necessary. No effort is spared to help in obtaining a clear and quick grasp of the topic. Research scholars, architects. engineers, designers and conservators shall find this volume highly useful in comprehending ancient Indian architecture.
Architecture of Manasara (Volume V)
In stock
Free & Quick Delivery Worldwide
reviews
Bibliographic information
Title
Architecture of Manasara (Volume V)
Author
Edition
1st ed.
Publisher
ISBN
8121507030
Length
lix+793p., Plates.
Subjects








There are no reviews yet.